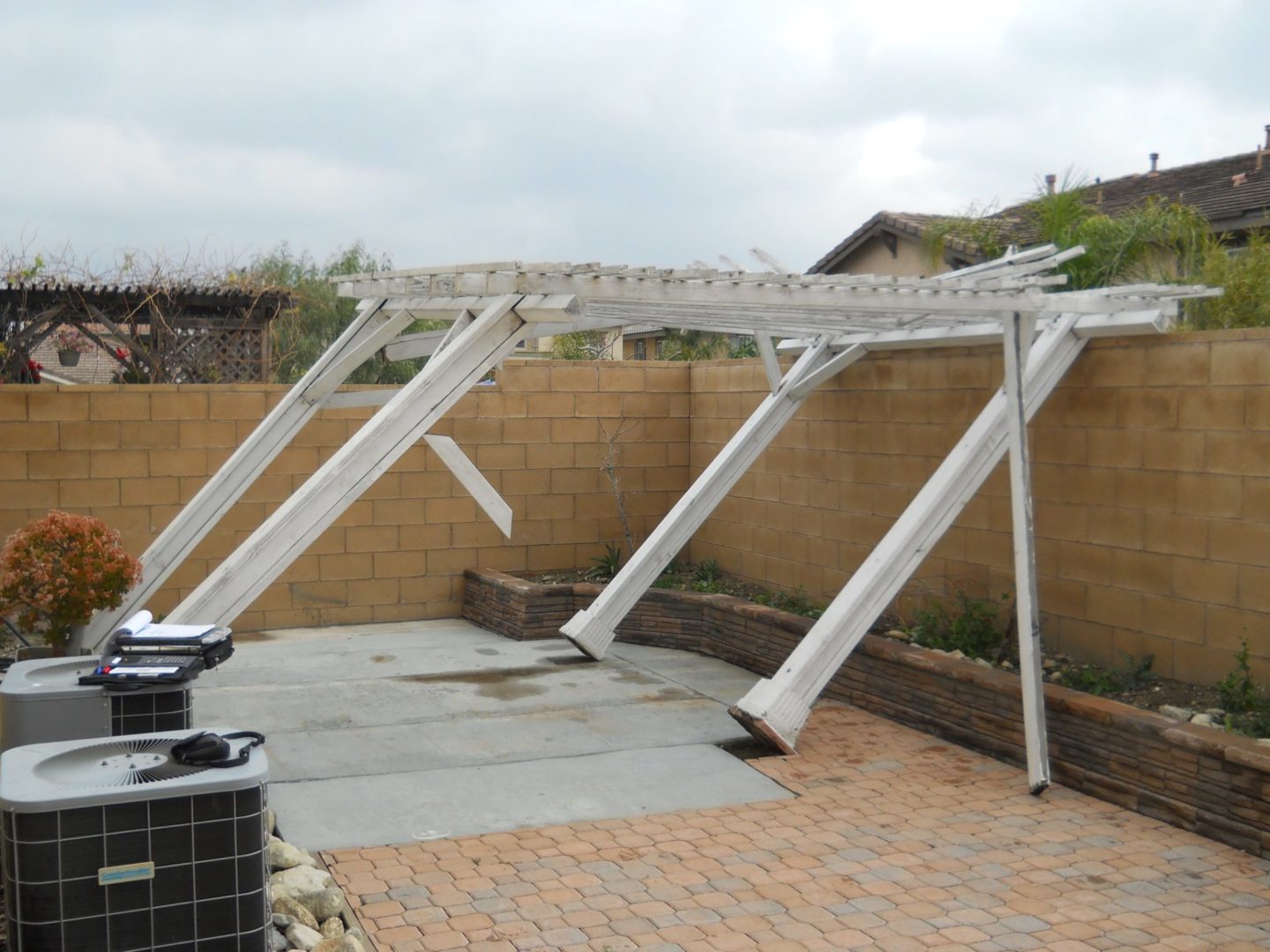I don’t really need that permit… Do I?

Have you heard the phrase “A picture speaks a thousand words?” Of course…we all have. This is the one that I usually pull out and show to customers who ask if they really need a permit to have a patio structure built. We were called out on an appointment for a free-standing patio cover that needed to be replaced. When our salesman arrived, it was painfully obvious why. Patio structures need support. They get it either from being attached as a system to the home at the rear and to the slab with posts at the front, or, if being built free -standing, by placing steel posts and headers inside the framework and embedding those into concrete footings dug into the ground (See my post on footings.) It appears that a few steps were skipped in the picture to the right. Okay, all of them were skipped. Yes, it is more work to do it right. It also costs a little more to do it right, and that includes getting that permit from the city / county to perform the work. Their job is to ensure that you and your family are protected from people who want to complete your project as quickly and as cheaply as possible and be on their way. Inspectors will come and check the work of the contractor, ensuring that the project can support all the weight and/or wind that it is designed to do. They inspect footing size, attachment points, post spacing and placement. This means added value for your home when you sell and something you can’t put a price on…peace of mind. Knowing that the job was done correctly, per the engineering, with the permit in your possession to pass on to any prospective buyer. The lifetime warranties on these products are transferable, and the permit stays with the property. We always recommend obtaining a permit, and if any contractor tells you one isn’t necessary, please pick up the phone and call the local office to verify and make your decisions accordingly…what you want to build and who you want to build it.






