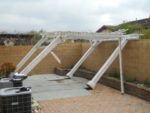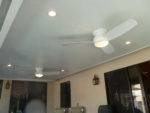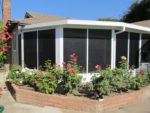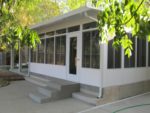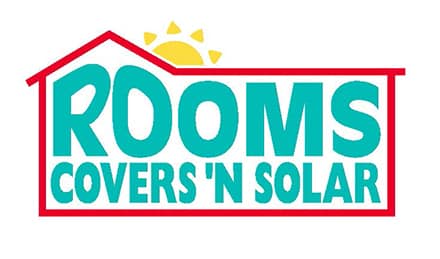Why all the glass?
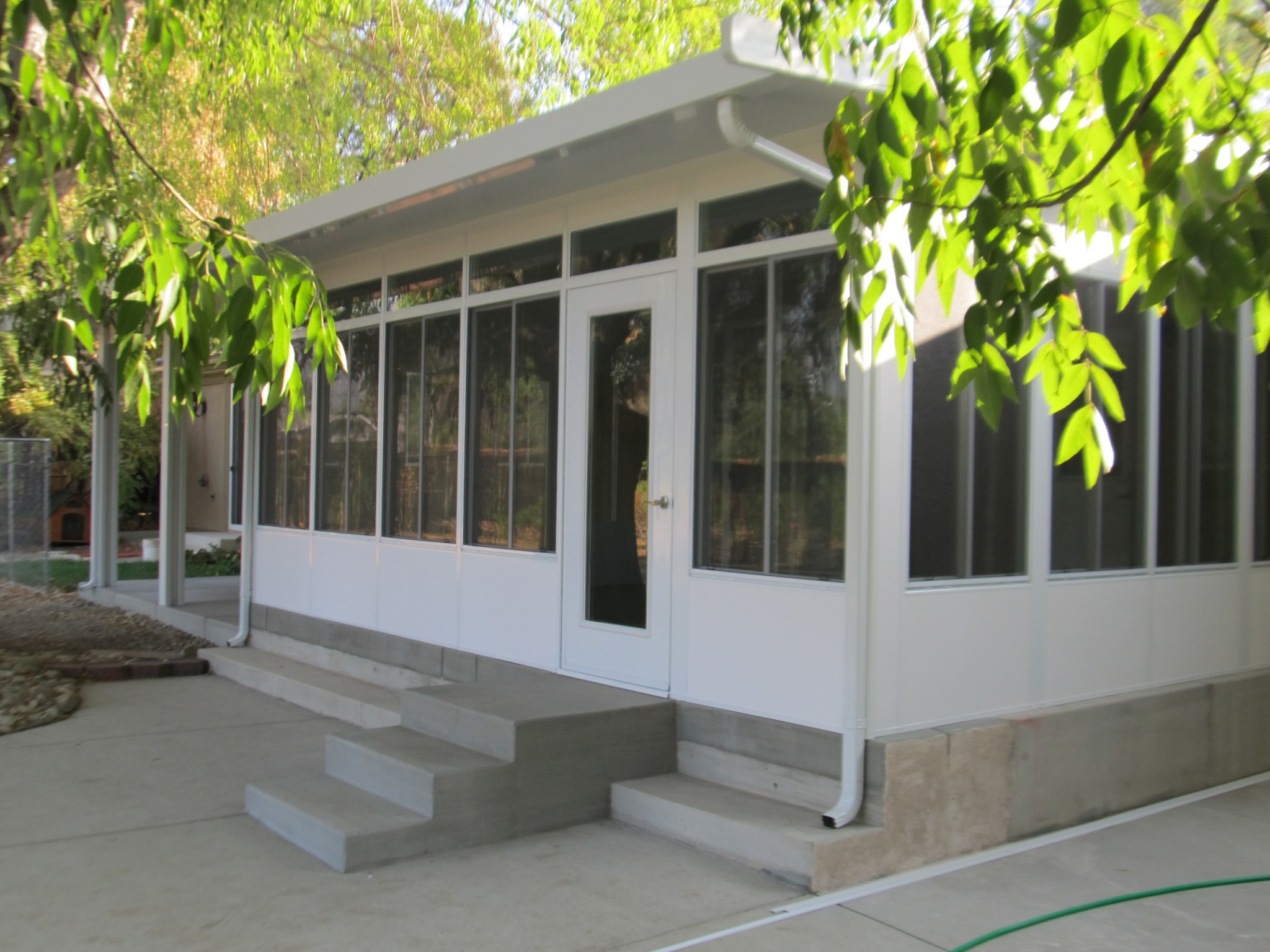
Often on a bid to build a patio enclosure, we are told “We don’t want all that glass,” or to “Just put in one or two windows to make it look more like the house.” Oh, if only that we could. I think a little bit of background is in order…
Patio enclosures and sunrooms are defined as non-livable space by most building code departments. This means that they are not considered as part of your home’s livable square footage. The benefit to this is that they do not add their square footage to your tax bill, other than as a home improvement. The down side is that they are required to be built to certain guidelines to support the non-livable definition. Not being heated or cooled from the home is one of these guidelines, and a certain amount of glass as part of the installation is another.
Most patio enclosures have three walls attached to the main house, unless the house structure is an L-shape, which would offer the option of a two wall enclosure system. Most municipalities understand the need for a certain amount of privacy, and allow one of the short / side walls of your enclosure to be solid, that is, no windows. The other two walls are required to be 65% glass below a height of 6’8″. A full run of windows meets this requirement when paired with a standard knee wall, or kickplate, of solid wall material.
There are no restrictions on how much glass you can have, however, other than small areas of solid required in the corners for structural strength. If you prefer the look of top to bottom glass, you can have it, as long as your concrete and house walls are level and plumb.
Here’s the bottom line… all of the reasons to purchase a patio enclosure are definitely valid. Attractive and functional four-season square footage added to your home for about half the cost of stick construction in a significantly shorter period of time. And it retains its value for as long as you own it. And, hey, while you’re sitting there enjoying your space you can enjoy the view through those beautiful windows!
